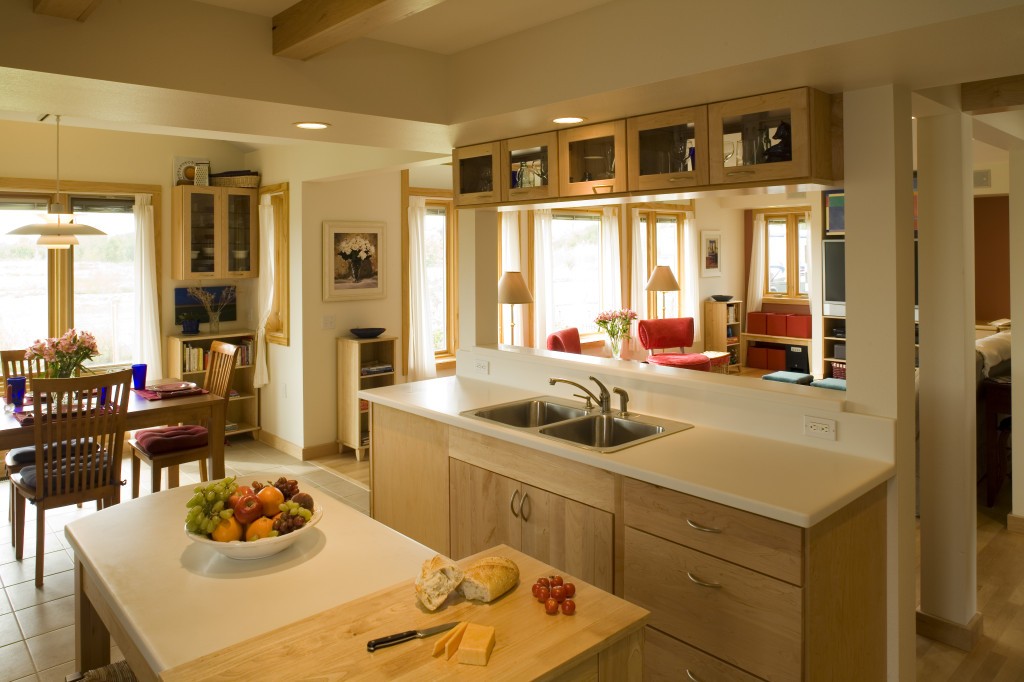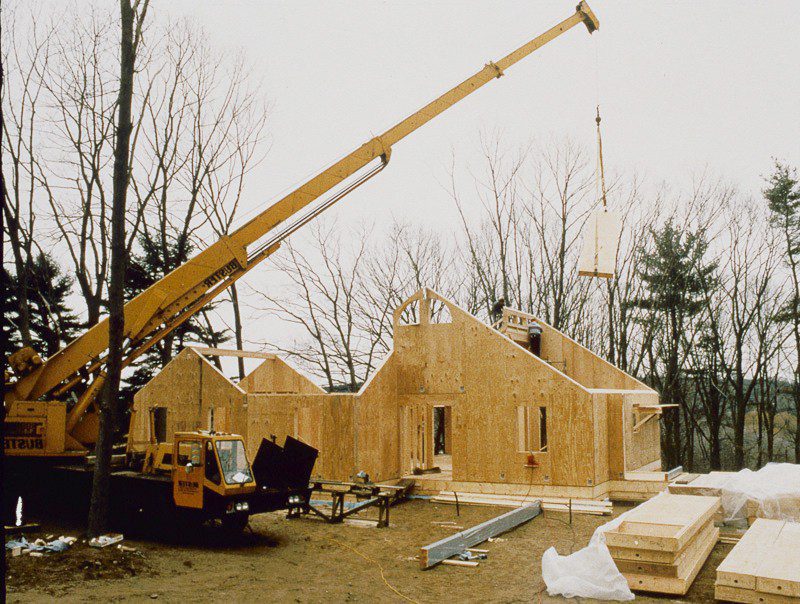
A high performance, green, custom home involves many different systems and components that must work together in order for the final result to be a success. W Edwards Deming, father of Total Quality Management (TQM), popularized the notion that success or failure of a project or process is largely determined by decisions made in the first fifteen percent of that project. These initial conditions will define the project, and if they are structured correctly, the entire process will run more smoothly and the end result will be a higher quality product. At Sunlight Homes, we have created a systems-based approach, refined over many years, that is structured to carefully address this first fifteen percent in order to ensure the most consistent and predictable end result. The underpinnings of our systems-based approach is our Component Package. Our Component Package is a kit of materials, services, and systems that address the most critical aspects of a custom home.
In a nutshell, our Component Package includes our comprehensive design services plus the custom fabricated, insulated, exterior shell of the home. This shell consists of polyurethane core, Structural Insulated Panels (SIPs) manufactured by The Murus Company, and Pella, triple pane, metal clad wood windows.
Why a Custom SIP Home Kit?

The design and the shell of a home are its most fundamental and critical components. These elements will determine if a home is comfortable, attractive, energy efficient and durable. Our Component Package includes the very best in residential design, structural engineering, and energy analysis practices, tailored for the very best building materials available. We specialize in designing for the components we supply in our package and have developed optimized systems and methods for many different situations. This combination of services and materials enable us to ensure the most consistent, and highest quality final product. To read more about why we have chosen the materials we supply, please see the Construction section of our website. To learn more about our design process and philosophy please see the Design section. For more about the cost of building a Sunlight Home, please visit our Pricing section.
Our Component Package Includes:
Every Sunlight Home kit includes the following items:
- Complete custom design services including engineered structural drawings stamped by a licensed structural engineer.
- Complete energy calculations and HVAC sizing information
- Access to our design and construction worksheets and documents.
- Ten sets of blueprints suitable for obtaining a building permit
- Murus™ 6 1/2” polyurethane structural insulated panels (SIPS); R-41 wall and roof.
- Pella™ Architect Series triple pane, Low-E windows U-.20
- Velux™ skylights
- Pella™ entry and secondary exterior doors
- Fasteners and foam sealant used in panel erection
- Project management and quality assurance documents
- Project consultation throughout construction
Upgrades:
All Sunlight homes can be upgraded to meet your specific design and budget requirements. After all, they are custom homes! Here are some of the available upgrade options:
- Upgraded windows (custom colors, internal shades, retracting screens)
- Custom hardwood exterior doors
- Higher R-Value SIPs (up to R-52 in a single panel or assemblies of panels to achieve even higher R-values)
- Panelized Murus™ garage package
- Panelized Murus™ floors
Exclusions:
The following materials and services are the responsibility of your General Contractor.
- All site work including building permit, site engineering, site utilities, site prep and excavation
- Forklift to unload panels from delivery truck and crane to set roof panels
- Job site builders risk insurance
- Engineering documents for grading, plumbing, site drainage and energy calculations if required
- Foundation and concrete work
- All framing lumber, interior and exterior
- Framing hardware, nails, shims, adhesives, bolts, joist hangers, metal connectors, fittings, etc.
- Wall insulation for garage, sound insulation for interior walls, foam crack insulation, sill seal, caulks, sealants
- Interior doors, including closets
- Exterior and interior doorknobs and lock sets
- Plumbing and plumbing fixtures
- Electrical wiring, devices and lights
- Heating, cooling, and mechanical systems
- Masonry work including fireplaces and tile work
- Roofing and roof slope material (for flat roof houses)
- All exterior finishes and finish lumber (railings, fascias, soffits, trim)
- Exposed decorative beams
- Exterior wall finishes
- Automobile garage door & interior garage "fire door"
- Drywall and plastering
- All interior trim and finish work including shelving
- Finish flooring
- Floor insulation
- Painting and staining
- Cabinetry, vanities and mirrors
- Bathroom accessories, shower doors, etc.
- Window coverings, mini-blinds or shades
- Appliances
- Job site labor and clean-up
Most of our clients’ builders have little or no experience building a SIP home, but we have found that the learning curve is small and their lack of experience just isn’t an issue. In many ways, the SIP system is more simple to build than a frame home. There are many fewer parts since the walls are custom fabricated in a high tech, computerized indoor facility and are square and level from the start! The few differences between building a frame and a SIP structure are easy for a builder to understand, and Murus SIPs come with a builder’s manual.
After our design work is complete, we stay involved and are available to consult with your builder throughout the building process. We are always here to answer questions and help resolve any issues that arise during construction. You are building a Sunlight home, after all!
