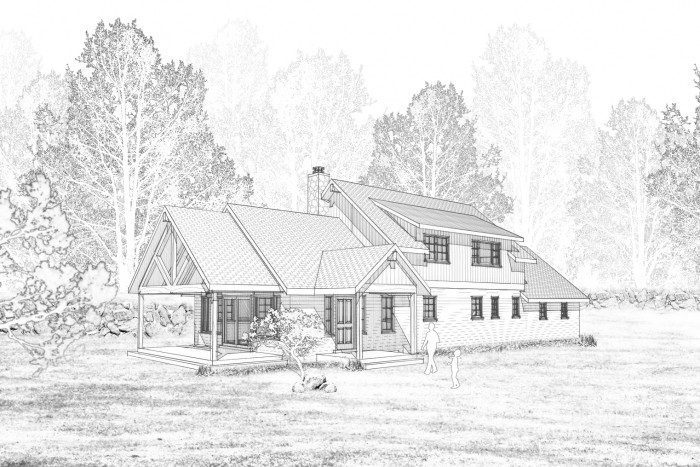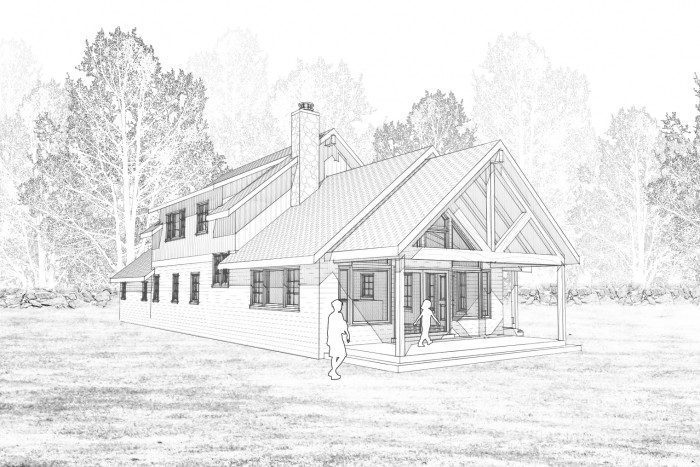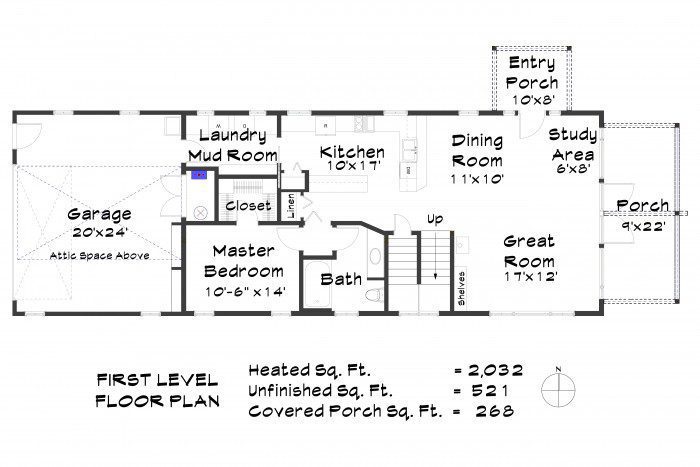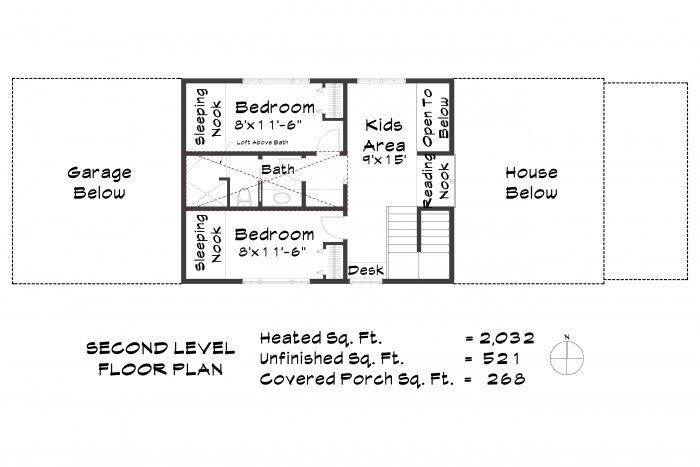Shasta County, California
2,032 square feet
![]()
This three bedroom two bathroom energy efficient house was designed for a family of three. The design is a contemporary interpretation of a classic mountain cabin with shed dormers and a long linear footprint. This design was in direct response to the needs and desires of the client. Nestled in among the trees with an open view of Mt.Shasta to the east, the house was oriented lengthwise east to west to capture southern sun in the winter and provide an east facing porch.
This porch serves double duty as a great place to soak up the morning sun and the magnificent views as well as help shade the interior large east facing picture windows from the harsh morning light. The upstairs of this two story home is the children’s area but is well connected to below to provide easy communication and supervision from below. The upstairs kids bedrooms each have their own sleeping nook as well as a loft space situated under the peak of the roof above the adjacent bathroom.




