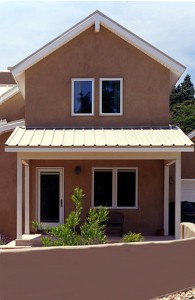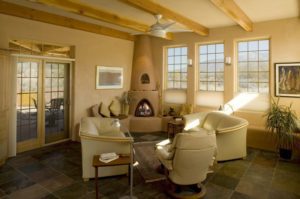Whether you are looking for a green custom home that is super insulated, passive solar and sustainable, or the ultimate energy efficient home design; a zero energy home with no net energy consumption or carbon emissions, the most effective strategy for building a green home is building a small home.
Since the 1970s we have specialized in energy efficient, passive solar, green home design, and an important part of our business has been designing beautiful and comfortable, small homes.
 Values + Goals for Green Home Living
Values + Goals for Green Home Living
Designing, building and living in a small, green, custom home starts with a unique set of values, goals and perspectives. It is a departure from the contemporary American status quo where bigger is better and more is best. The green home perspective is that less is more.
First, it’s important to realize that a small, energy efficient, green home can be just as comfortable, beautiful, inviting, functional and interesting as a big home; perhaps, even more so. Small is also relative and depends on how many people will live there.
When space is carefully considered and valued, making every square foot count is important. Deciding the size of your new home and where the square footage will be allotted will depend on your individual needs, wants and lifestyle. When energy efficiency, low environmental impact and living green is important and attention and experience is given to doing more with less, it’s surprising how much good living you can comfortably fit in a small home plan.
Small, Green Home Design Strategies
What follows are some design strategies that make our small, super energy efficient house plans comfortable and functional while feeling open and cozy:
Natural Day Lighting
Rooms with ample natural light feel spacious and inviting, and are more energy efficient too. We design our homes to have natural daylight coming in from at least two and often three sides of every room. Orienting the home with the path of the sun makes this task easier, but we use other strategies too; interior windows that transfer light into north facing rooms and skylights that admit natural daylight where it might not otherwise be possible.
Alternative Building Materials
New, alternative building materials employ technologies to make their products smarter. This means much more sophisticated building materials that are smaller, lighter, more durable, more sustainable and energy efficient, better insulated and higher quality. Our super insulated structural insulated panels (SIP) polyurethane wall and roof system delivers a much higher insulation value per inch than conventional insulation materials. Our walls and roofs are thinner yet have a higher R value with less infiltration. This leaves more usable square footage inside.
Vaulted or High Ceilings
With our SIP panelized construction, the pitch of the roof outside becomes the ceiling pitch inside. This adds volume inside the home which makes small rooms feel more spacious. In some areas, lofts can fit naturally into this extra volume, which increases living space very efficiently. A room with natural daylight and vaulted ceilings can be small in size but feel roomy, cheerful and welcoming.
Dual Purpose Space
In the design process we collaborate closely with our clients to come up with ways to use spaces for multiple purposes. A hallway can also be the “library” with built in bookshelves, which also add interest and can buffer sound. Or there can be a built-in, fold out shelf for gift wrapping, craft projects or an electric piano! An office or exercise room with a loft or a Murphy bed can transform into a guest room when needed. A workshop can expand into the garage for larger projects. Combine a study with an exercise room, a sewing room with the laundry, or a workshop with a mud room and increase the usability of the rooms. This affords you more comfortable living in less space.
Logical Flow
When your indoor spaces connect conveniently to comfortable outdoor spaces, you can significantly expand your living area in a small home. Our homes are designed to flow effortlessly from indoors to outdoor porches, patios and decks. When oriented with the sun and prevailing winds, these outdoor spaces can be little jewels where people naturally gravitate and want to spend time. Covered porches, with screens in some areas, can become sleeping porches or a second living or dining room.
Well Utilized Space
 Typically, bedrooms are used only at night. Why give extra space to a room in which you are usually asleep? We suggest trimming the bedrooms and putting that space in rooms that are used during the day. Some of our clients are really brave and reduce the size of their closets as well. Do we really need all those clothes at any given time? A smaller wardrobe that is recycled more frequently saves space and works great.
Typically, bedrooms are used only at night. Why give extra space to a room in which you are usually asleep? We suggest trimming the bedrooms and putting that space in rooms that are used during the day. Some of our clients are really brave and reduce the size of their closets as well. Do we really need all those clothes at any given time? A smaller wardrobe that is recycled more frequently saves space and works great.
Open Rooms
The great room concept is great for several reasons. When rooms are open to one another, the volume of all the rooms combines and feels more spacious. In larger homes, big rooms with vaulted ceilings can easily feel cavernous and unfriendly. Not so with small homes. Their proportions are more in line with the human scale. Fewer walls mean fewer halls and since walls and halls take up floor space, reducing them means more usable square footage.
Color
Spaces with light colors feel larger and more open. Darker colors can work in open, south facing rooms or as accents. Much has been written about the use of color in homes. Color is a powerful tool that adds interest and can set the mood.
Smaller Furniture
Go furniture shopping with a tape measure; the size ranges are interesting! Typically, Scandinavian furniture is smaller than American furniture and comfort isn’t sacrificed. Unless your current furniture has sentimental value, consider new, smaller pieces. The difference in size could change your space needs significantly.
Considerations
Making the commitment to build a zero energy or a passive solar home with alternative building materials to live a greener lifestyle is a big decision and should be carefully considered (and agreed upon) ahead of time. Often it means developing a new mindset. There are always trade-offs. A smaller home may mean less time and cost to clean and maintain, less environmental impact and a smaller mortgage, but it also may mean less storage space, less room for parties and giving up your study when guests come to visit (or having them stay in a motel). Our past clients who have downsized enthusiastically rave about their new, more simple lifestyle. This is a personal decision, however, and is worth careful consideration.
