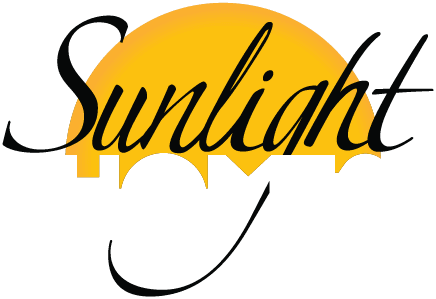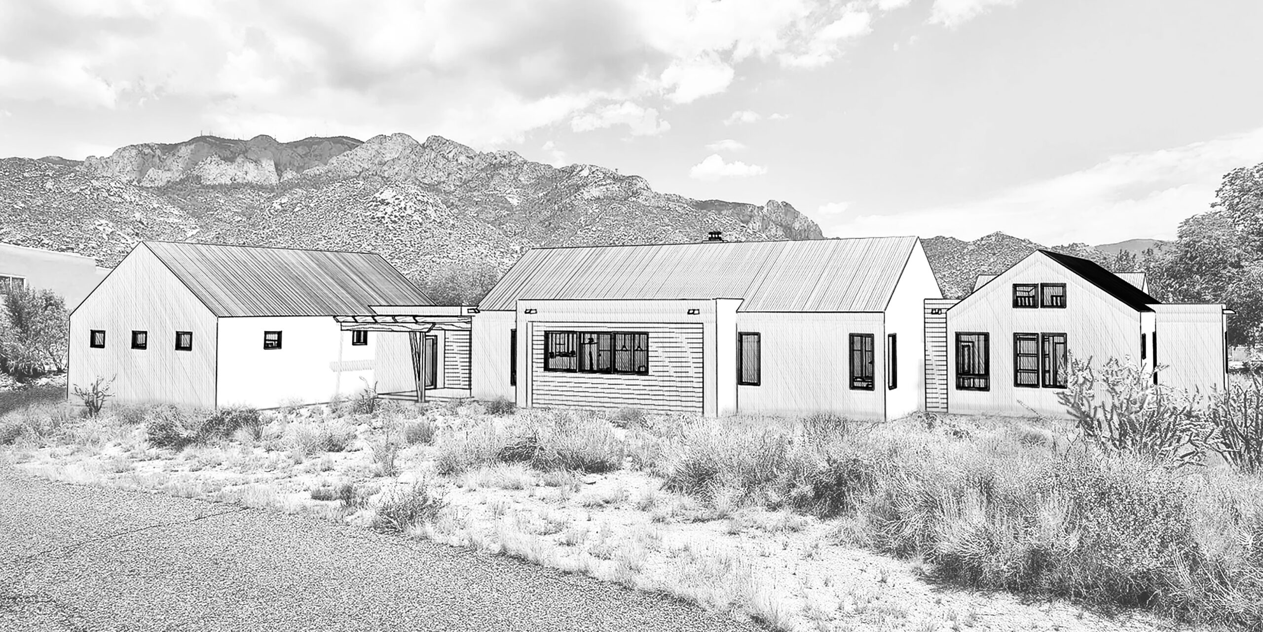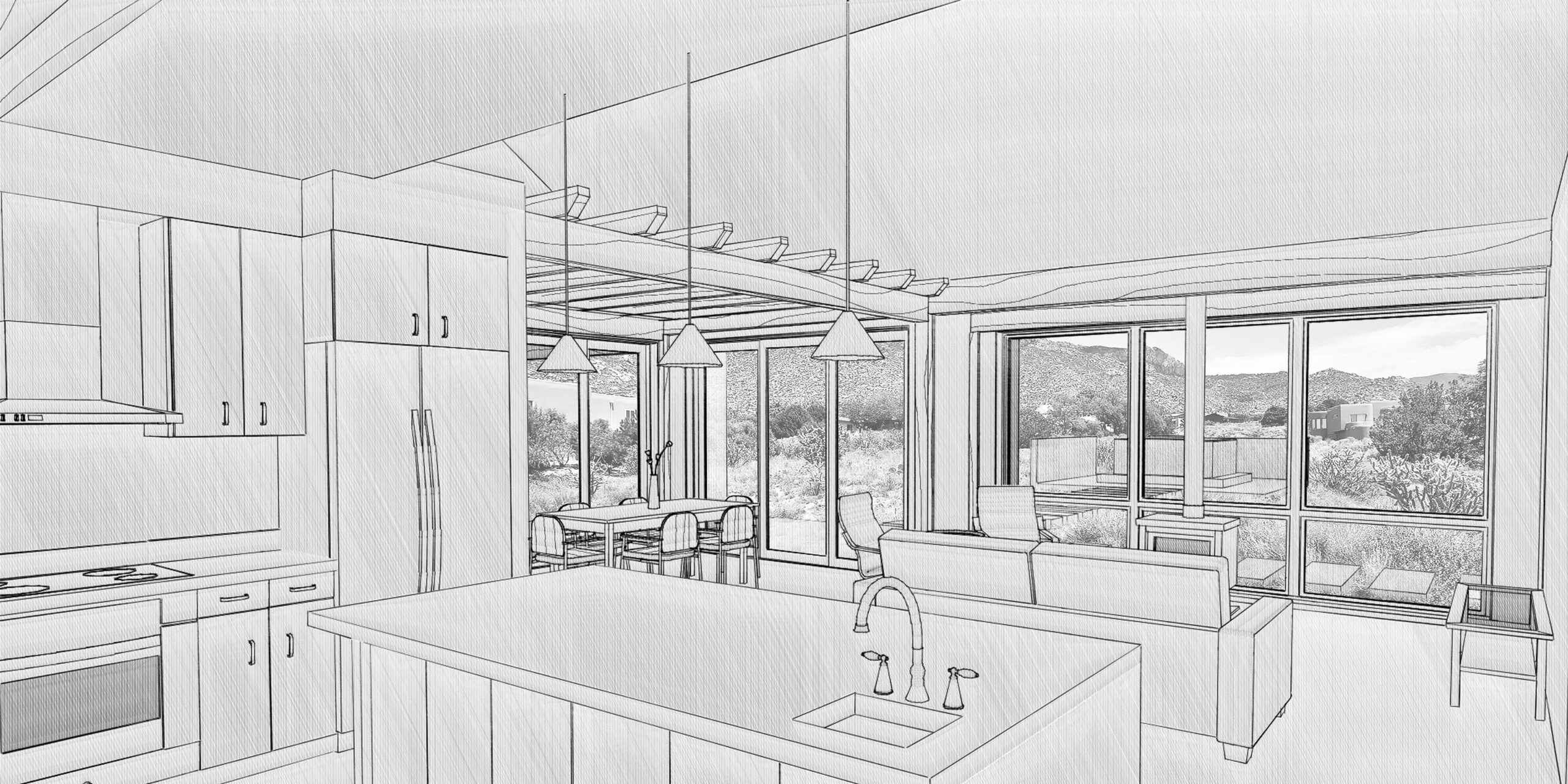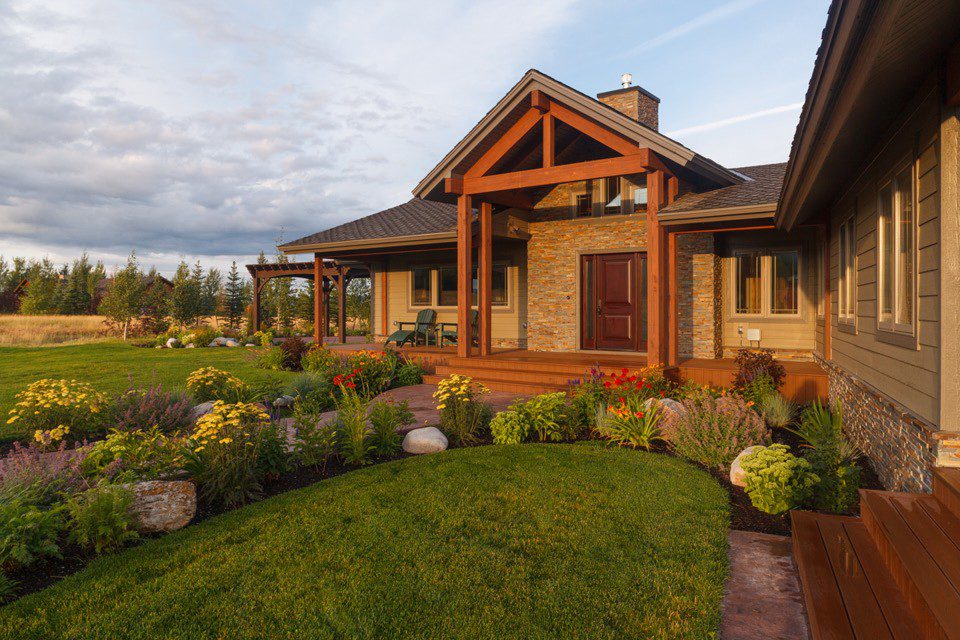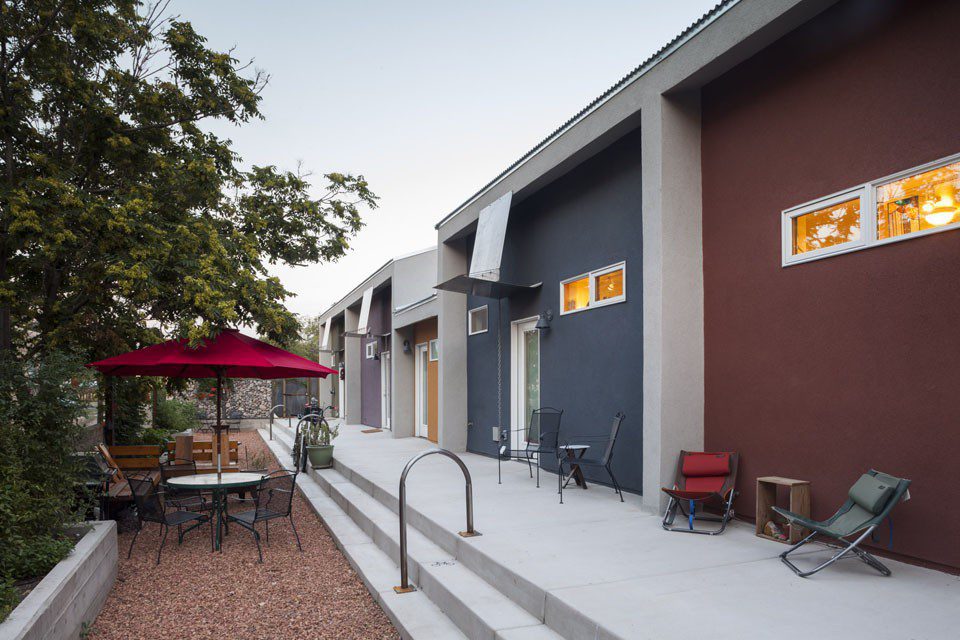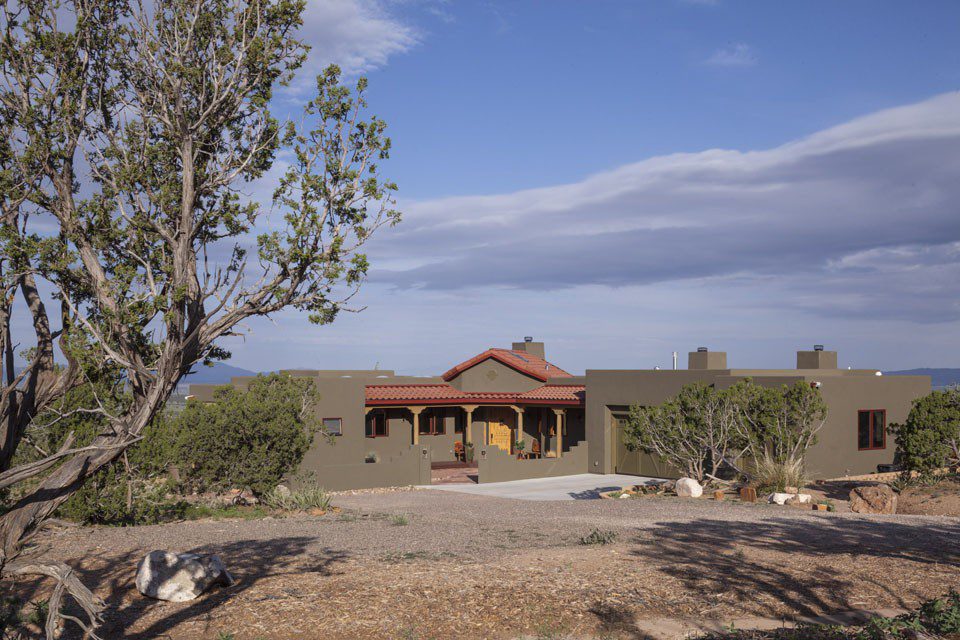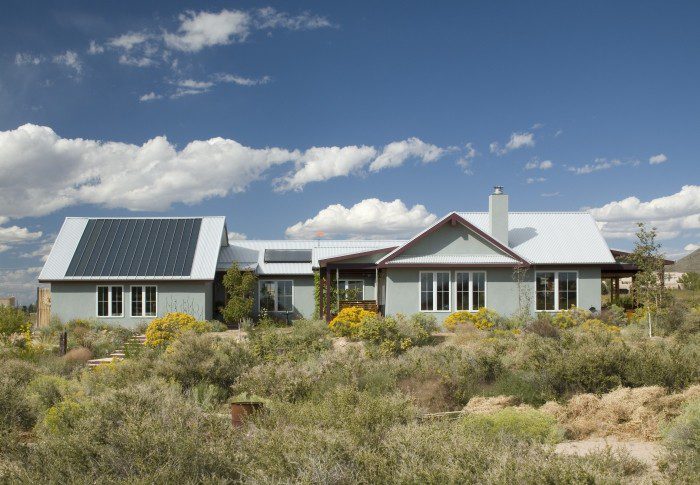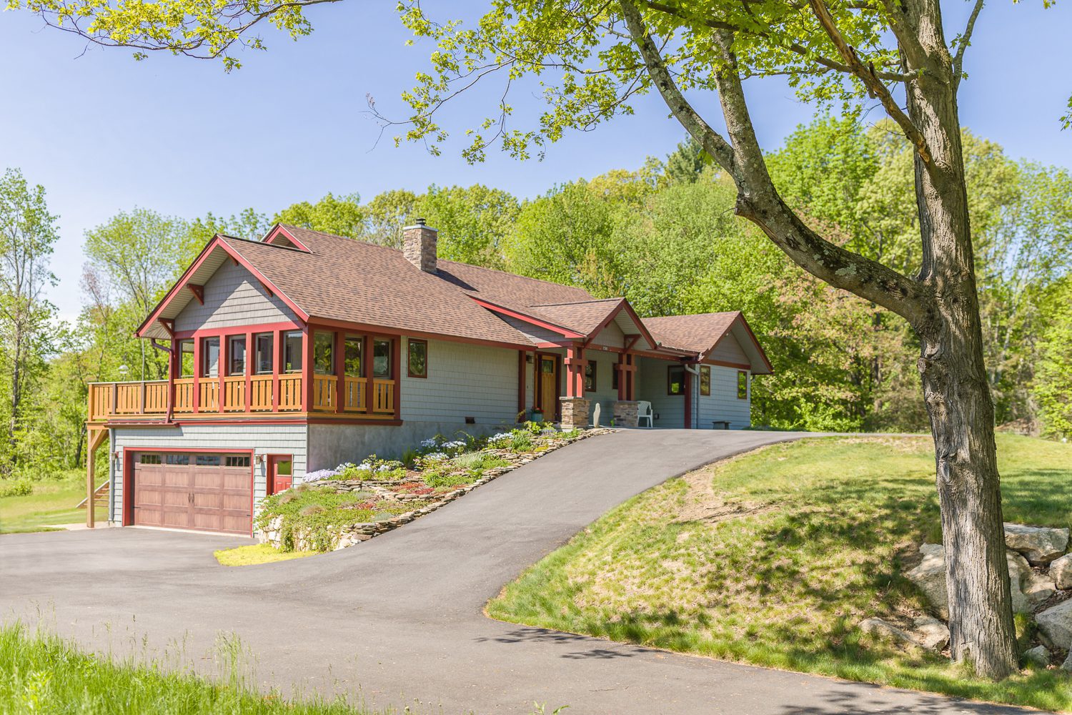We Design:
Passive Solar,
Energy Efficient,
Custom SIP Homes.
Learn More
Ahead of Our Time by Design
What are Structural Insulated Panels (SIPs)?
Every Sunlight home is custom designed to perfectly fit our clients’ needs, building site, and budget. In order to kick off the design process we begin by meeting with our clients at their building site. This two day site visit gives us the opportunity to get familiar with the property and help our clients choose the most ideal building location and orientation.
Get Started
See What Our Past Clients Have to say
What is a Sunlight Home?
A Sunlight home is a state-of-the-art, attractive, energy efficient, superior quality, green custom home. Sunlight homes are thoughtfully designed to fit the way you live, your building site and your budget. We combine a deep understanding of timeless residential design philosophies with the latest proven building technologies and practices to create custom homes in almost any architectural style that are wonderfully comfortable and energy efficient. Sunlight homes can be found across the country from California to Virginia and most states in between. Sunlight homes are designed and built according to the latest evidence-based building science to be as durable, low maintenance, comfortable, and energy efficient as possible while ensuring a healthy environment for its occupants.
Learn More
Our Design Process
Get Started
When you sign up to work with us, the first thing we do is give you access to our online Pre-Design and Values Worksheets. Before we begin your custom design, we first need to get to know you and understand your needs and wants for your new home
Designing with the Sun
Sunlight’s Pricing
A fundamental component of our business and design philosophy is being upfront and clear about our prices and your budget. By addressing budget early and directly we are able to ensure that we design a home that our clients can afford. By specializing in the design of homes based on the systems and materials provided in our Component Package, we are able to estimate the cost of construction more accurately.Learn More
Passive Solar Design
Completion of the design process with Sunlight Homes results in a comprehensive set of construction drawings that contain information needed by your builder to obtain a building permit and build the home. Our clients choose a local builder to work with, but we are happy to be part of the process. We typically encourage our clients to start looking for a builder soon after the design process starts.
Learn More
Let’s Begin Your Custom Home Journey
From the initial consultation to design development, we make getting started simple, professional, and aligned with your long-term goals.
Get Started
