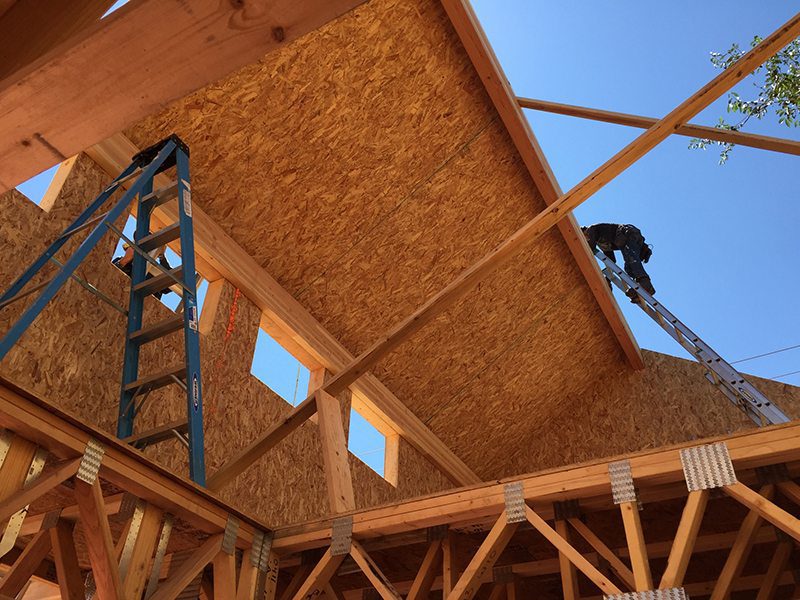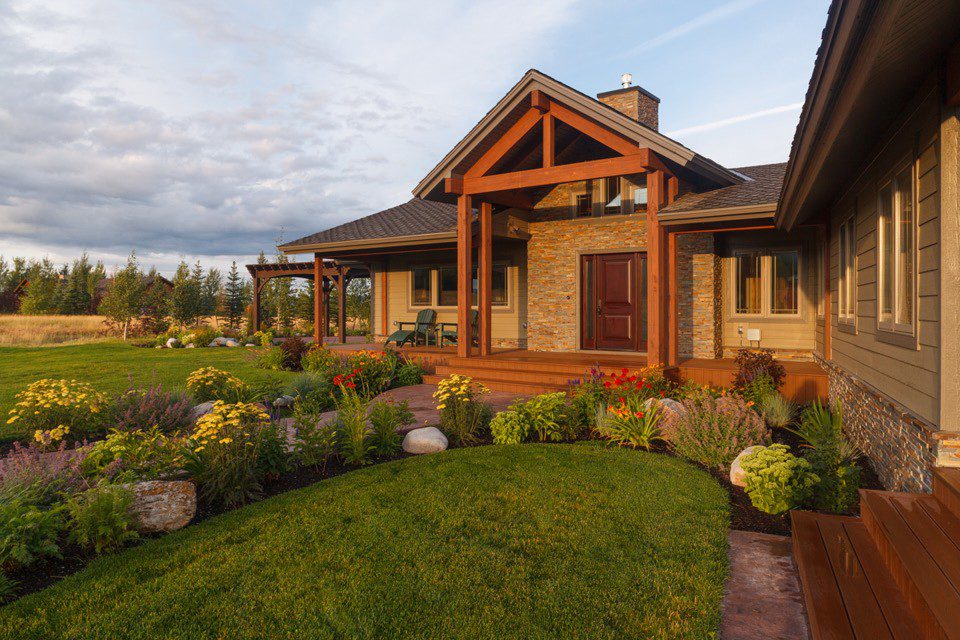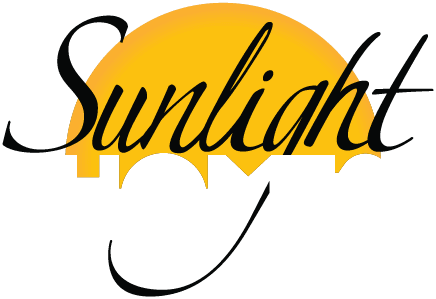
Building a home is a big investment. From its structure and frame to its design and layout, it’s important that your home is built to ensure a lifetime of value, comfort, and stability. With an urgency to “go green”, many are choosing to combine building science with high-performance products to create SIP homes – homes built with Structural Insulated Panels. SIP homes offer high performance, environmentally-friendly buildings that provide more comfort and long-term durability. Sheathing, insulation, and framing are combined into one panel and make for less labor and faster construction; resulting in a fast built, energy efficient home.
However, when it comes to SIP homes, there is a major distinction – the difference between SIP home kits and custom SIP homes. While building an environmentally friendly home is important, so is its design and ability to meet the needs and conveniences of a homeowner. Sunlight Homes is the leading builder in energy efficient homes and we’re dedicated to turning a homeowner’s green design dreams into a reality!

Standard vs. Sunlight Homes
A standard SIP home kit is a prefixed, ready-to-assemble package that includes pre-cut walls, roof, floor, and window and door openings. Typically, a homeowner will choose a model from a design guide. The home is built according to its predetermined layout and allows for limited design and input from a homeowner. They are essentially pre-made homes built from pre-existing layouts.
The difference between standard builders and Sunlight Homes is the same difference between SIP home kits and custom SIP homes – customization. At Sunlight Homes, we believe the design and shell of a home are its most fundamental and critical components. By combining each, we’re able to build environmentally friendly homes that are customized to each homeowner’s needs and the layout of the land.
Design Matters
Our design process allows us to get to know you and understand your individual needs and ideas to build a home that’s unique to you.
Pre-Design & Values Worksheet: Before we begin to custom design, we ask that you fill out our comprehensive design worksheets so that we can understand what is important to you. These cover everything from how many rooms you would like, to your hobbies and future plans. Do you value privacy, security, frequent entertaining, alone time? Your new home will be designed to compliment your individual lifestyle!

Site Visit: With worksheets in hand, we travel to your building site for a face to face meeting. The site visit is typically two days; one to review worksheets and assess the area and the other to create and present a bubble diagram of your future home’s layout.
Digital Design: Translating the bubble diagram into a hard line drawing; a floor plan, elevations, and a 3D model. In doing so, you can see how the different design elements relate to each other and give us your input. We end the design process when you give us your final approval on the plans, elevations, and 3D model. This gives us the go-ahead to create the construction documents that your builder will use to obtain a building permit and build your home.
Communication: The most important aspect of our design process is communication. We communicate through phone calls, email, screen sharing, or video chatting in order to refine the design effectively and ensure that your home is being built exactly how you want it.
The difference Between SIP home kits and custom SIP homes is Sunlight Homes. If you’re ready to build an energy efficient home that’s unique to you and designed with you in mind, contact us today!
