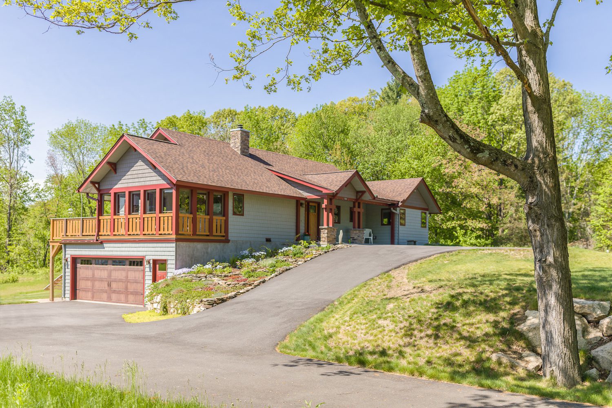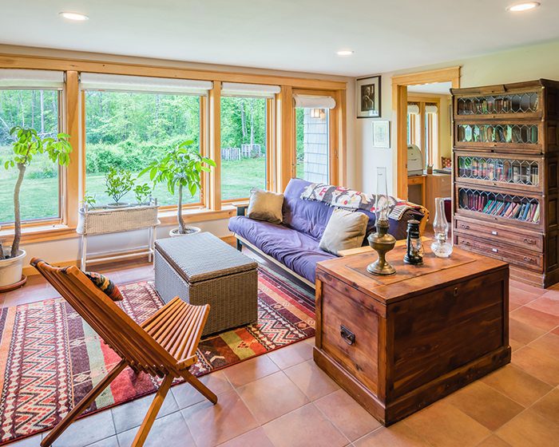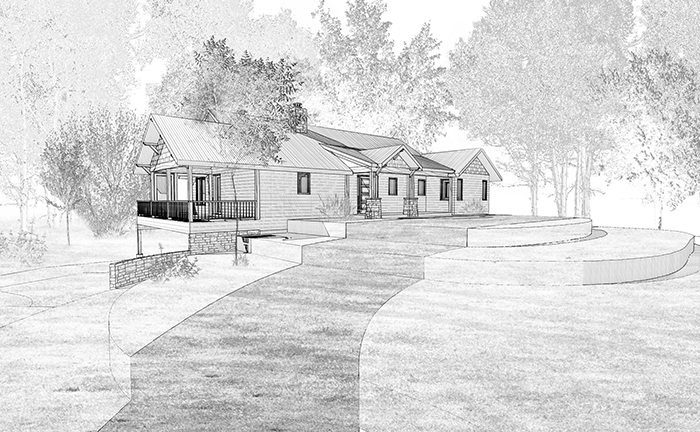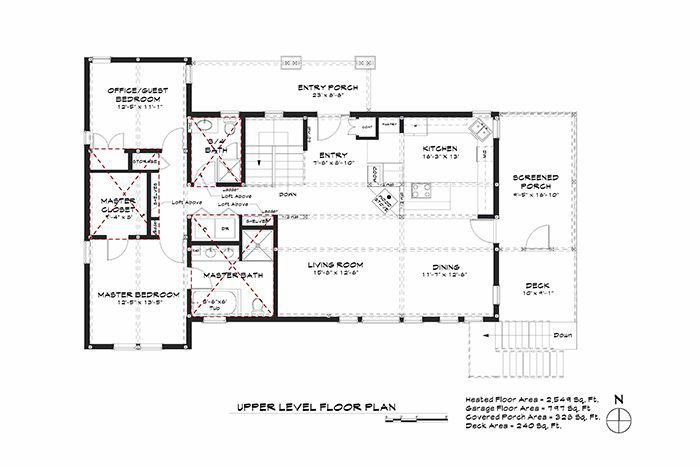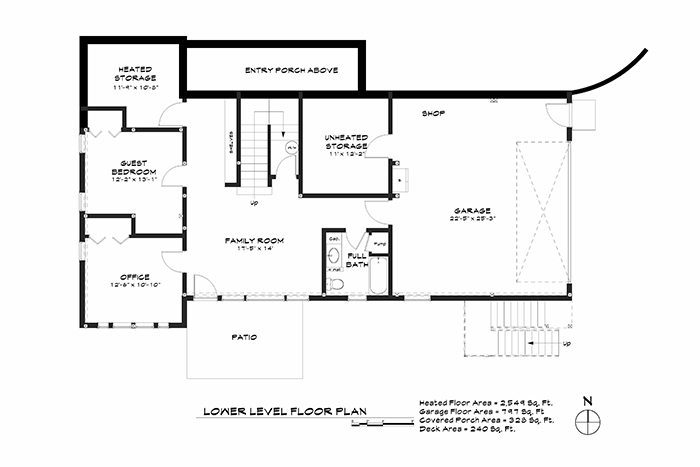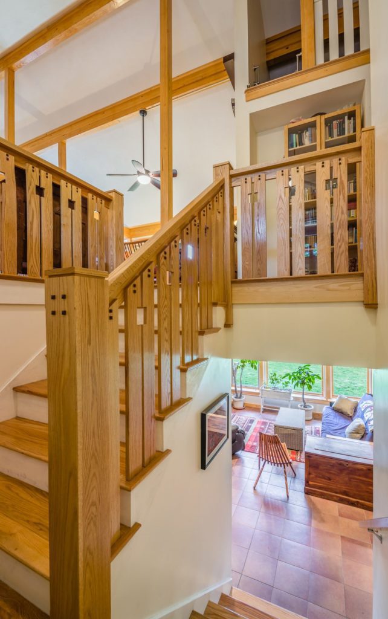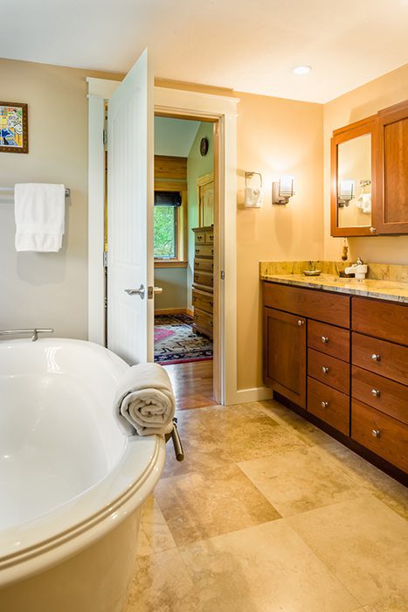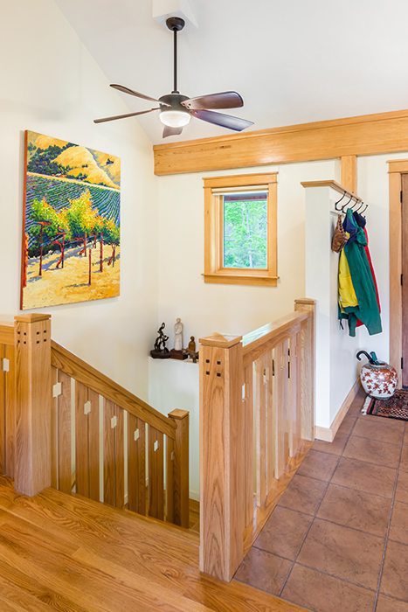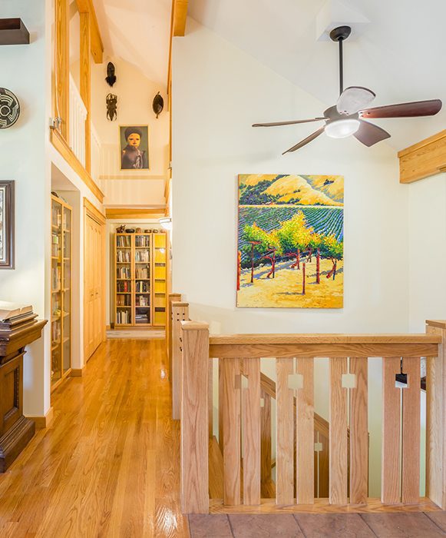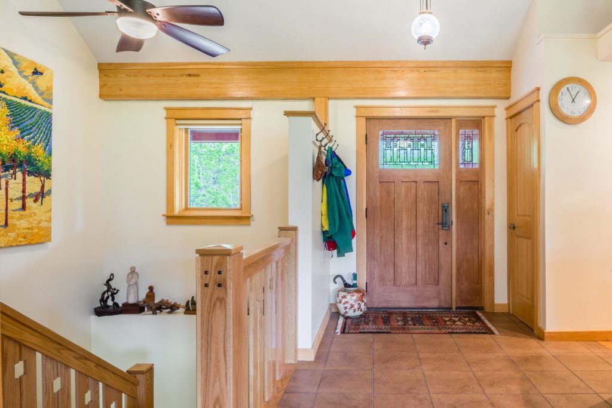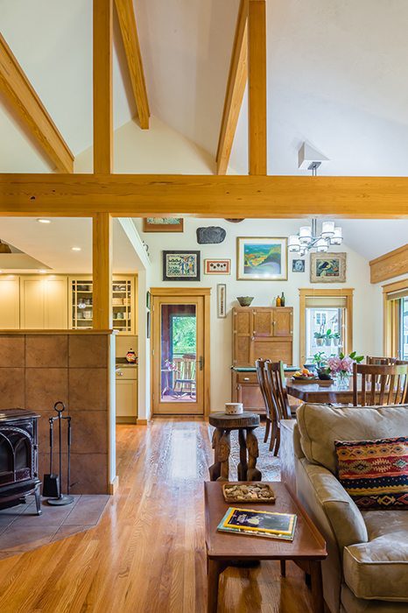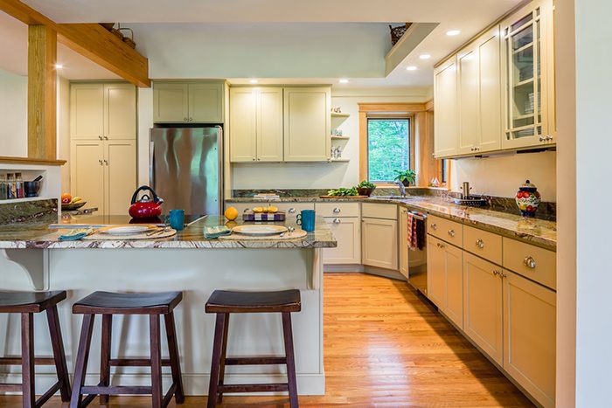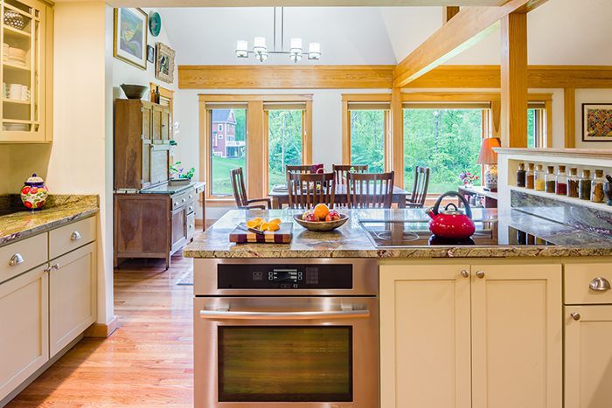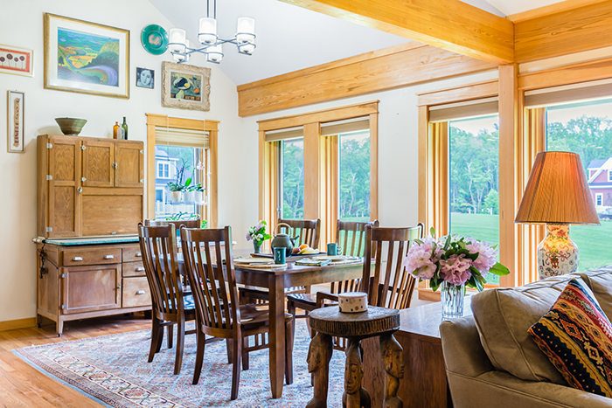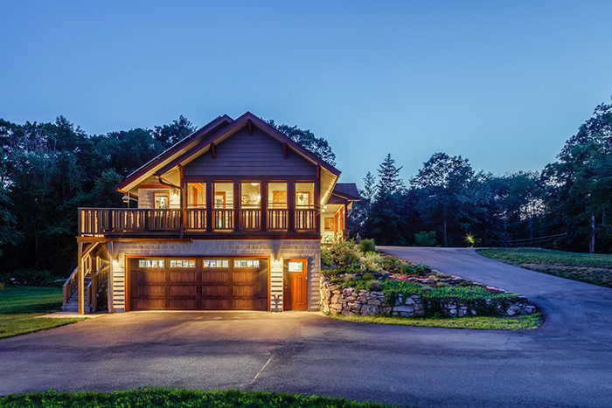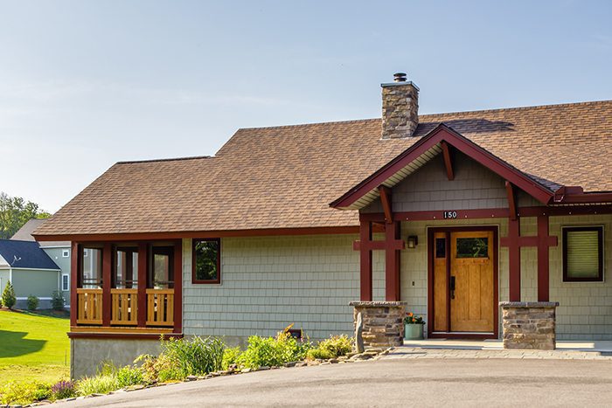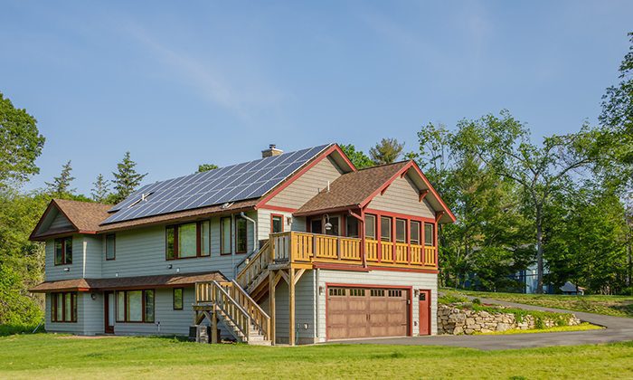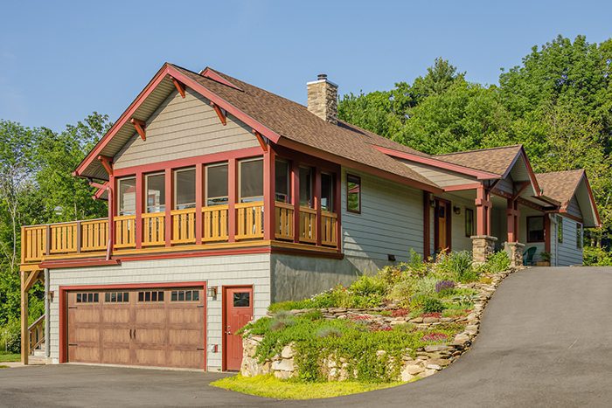Lidz Residence
Ashland, Massachusetts
With an appreciation for sustainability and a goal to build a zero energy home, the the Lidz approached Sunlight to design their home. Their site in Ashland Massachusetts was flat, with a very high water table. This created some design challenges that helped shape the home. In order to get enough separation from the septic system’s leach field and the water table, the local building department required a raised leach field. The size of the berm that had to be created for the leach field was big enough to justify incorporating it into the design of the home. A two story, walkout basement configuration allowed the home to be built into this newly created berm. Walkout basement are a common design solution for slopping lots, but this was a first for us at Sunlight to design one for what was originally a flat lot!

