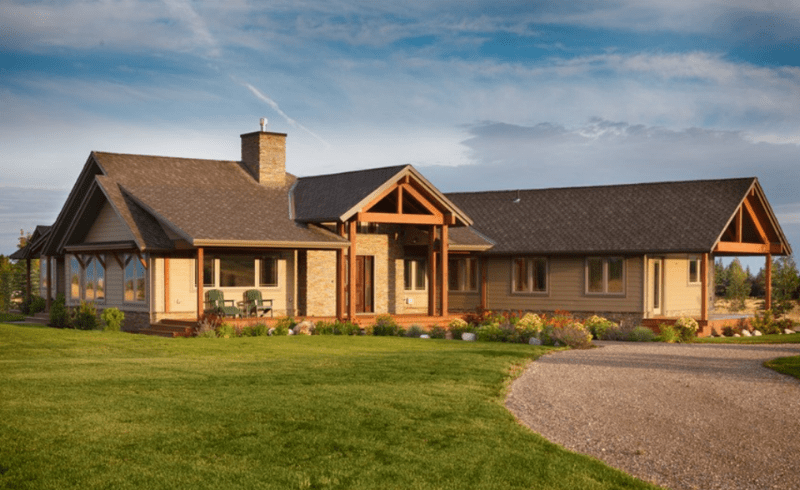
In today’s society, the term “go green” means more than just recycling. From solar panels to electric cars, we’ve adopted new, environmentally-friendly methods that help us live more sustainably and reduce waste and damage to the environment. At Sunlight Homes, we too have taken on new, green methods that allow us to more easily build passive solar and energy efficient homes! Using structural insulated panels (SIPs), we’re able to create unique design elements that effectively utilize, distribute, and save energy – helping you and your home “go green”!
SIPs are the superior, energy-efficient alternative to stud-frame construction. Combining sheathing, insulation, and framing into a single panel, SIP homes are extremely strong, cost effective, and energy efficient! Architects have grown to appreciate this type of building material because of its flexibility and effectiveness in design. Being that SIP panels can be fabricated to fit nearly any building design, it has become easier for architects to achieve a home that is both energy efficient and beautiful. Urban, traditional, contemporary, southern, and many other styles of homes can be built with SIPs—the possibilities are endless! The unique design and construction of SIP panels allow them to be utilized for a variety of design elements; helping builders achieve tall ceilings, shear diaphragms, columns, curved roofs and walls, and so much more!
At Sunlight Homes, we’re committed to creating beautiful, energy efficient homes. Each Sunlight Home is inspired by you and custom built to include the style, elements, and design aspects you want. With a focus on less energy and water use, better air quality, and reduced impact of a building on the site, we’ve mastered the construction of SIP homes. If you’re ready to “go green” and build a stunning, energy-efficient home, trust the experts at Sunlight Homes and give us a call today!
