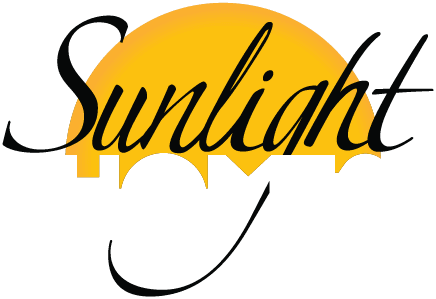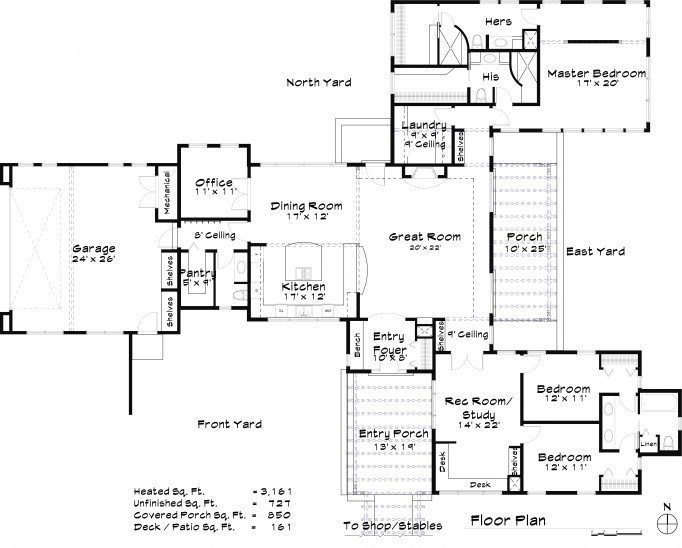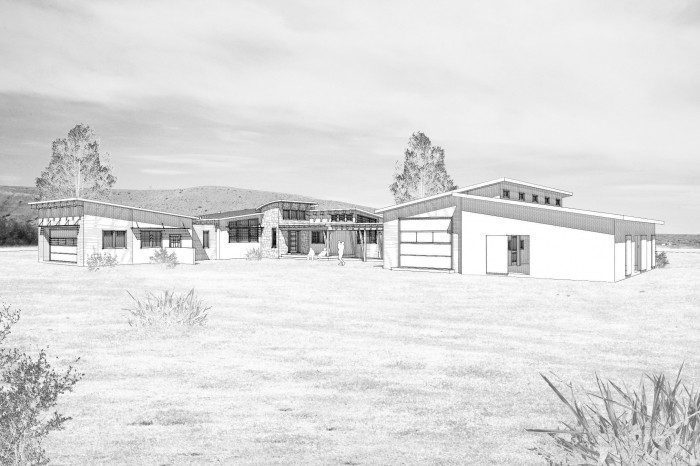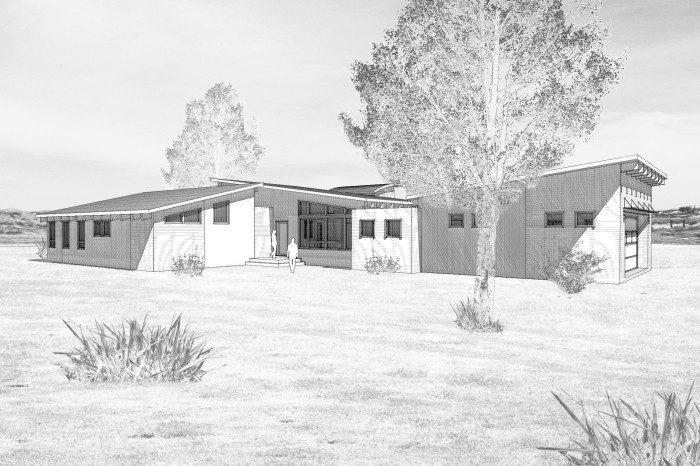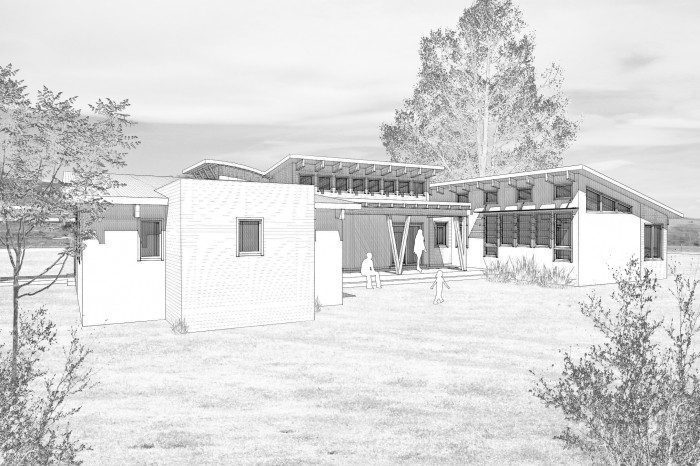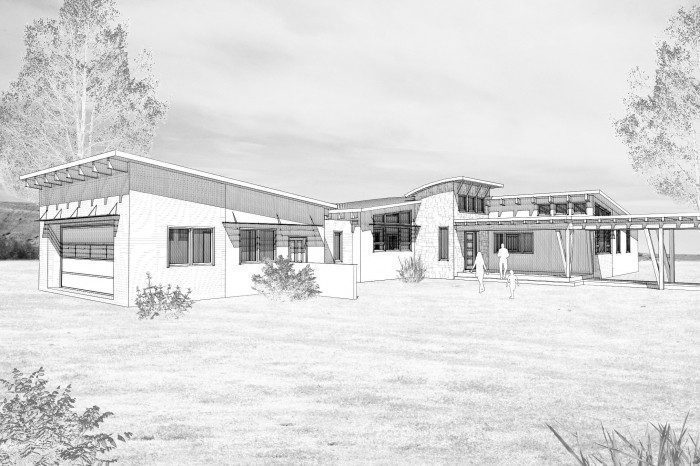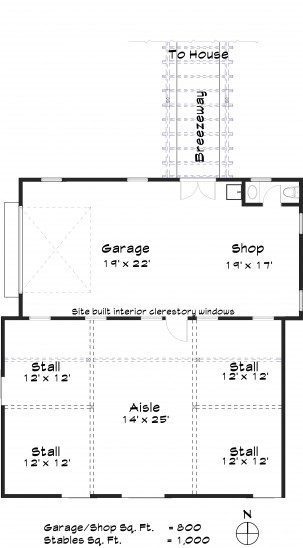Lander Residence
Fremont County, Wyoming
3,161 square feet
The Lander residence was designed for a family of four. The basic program called for passive solar orientation, positive outdoor spaces, a separate children’s wing from the master suite and an out building containing a workshop and horse stables.
This program in combination with an interest in a contemporary design allowed Sunlight Homes the freedom to explore unusual design solutions. The design accomplished the goals of the project by breaking the house up into discrete modules connected by interstitial circulation spaces. This allowed for maximum passive solar gain as well as natural light from multiple sides of every room.
