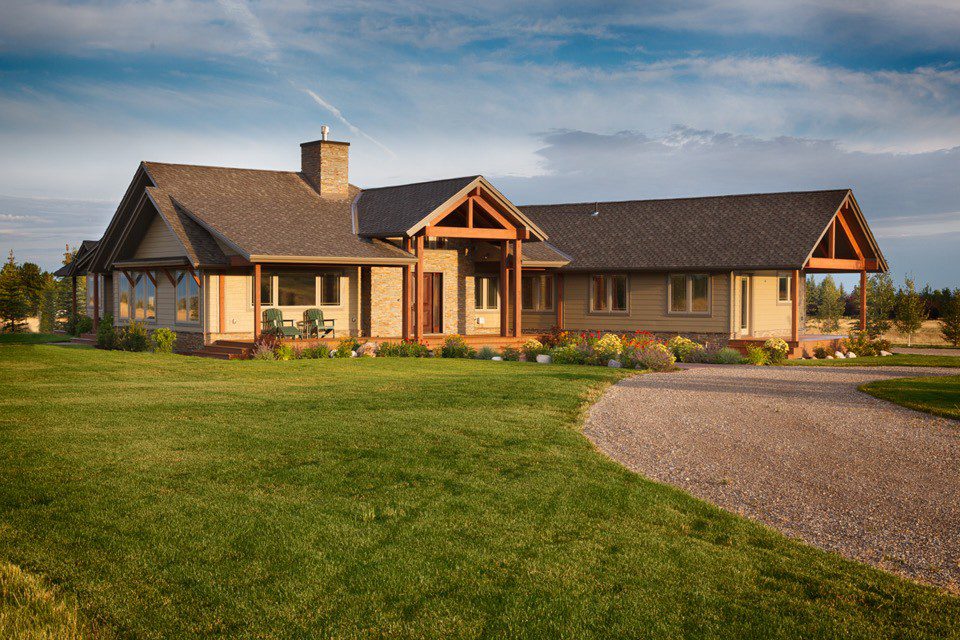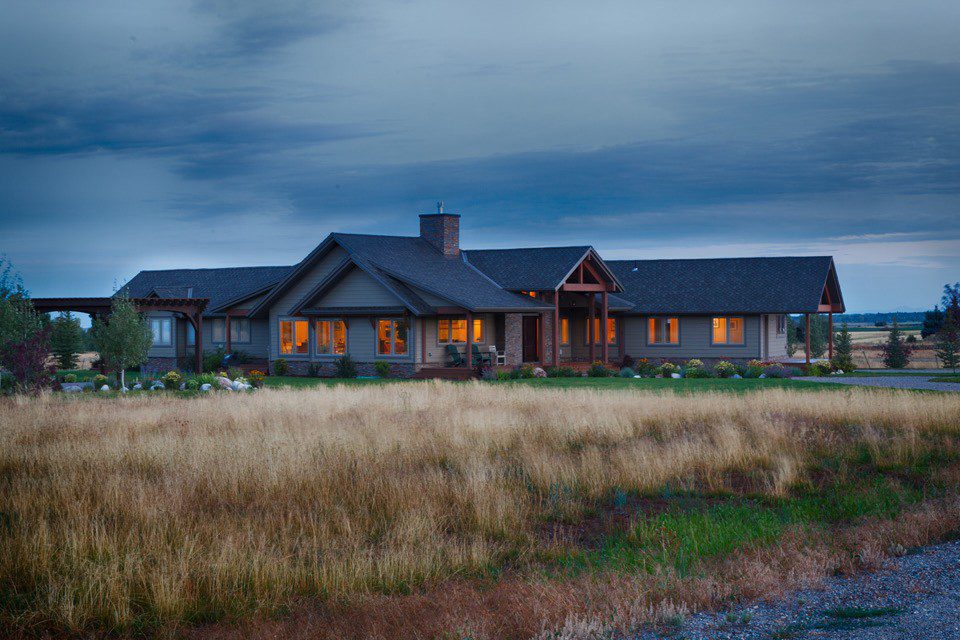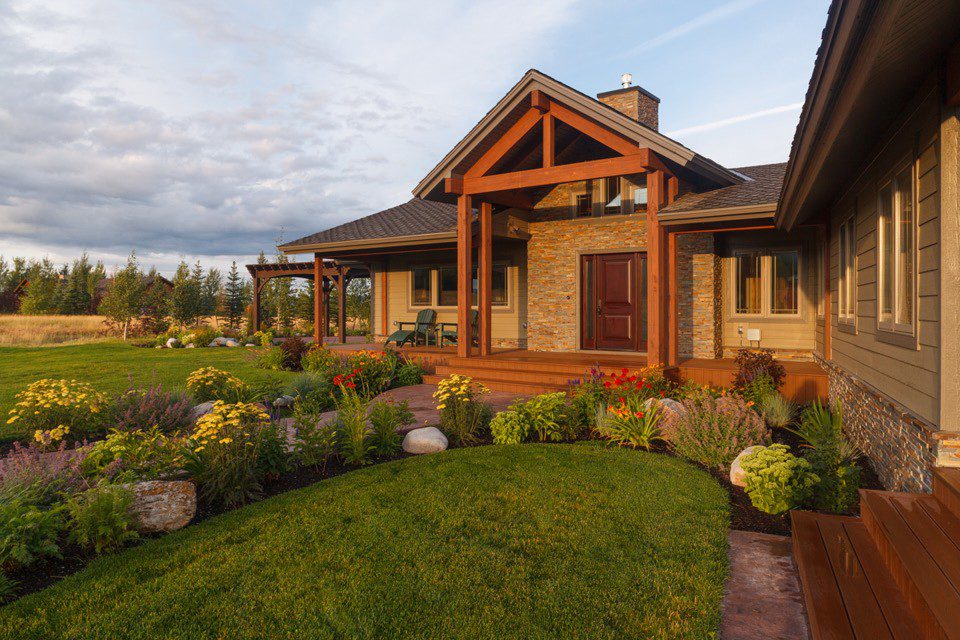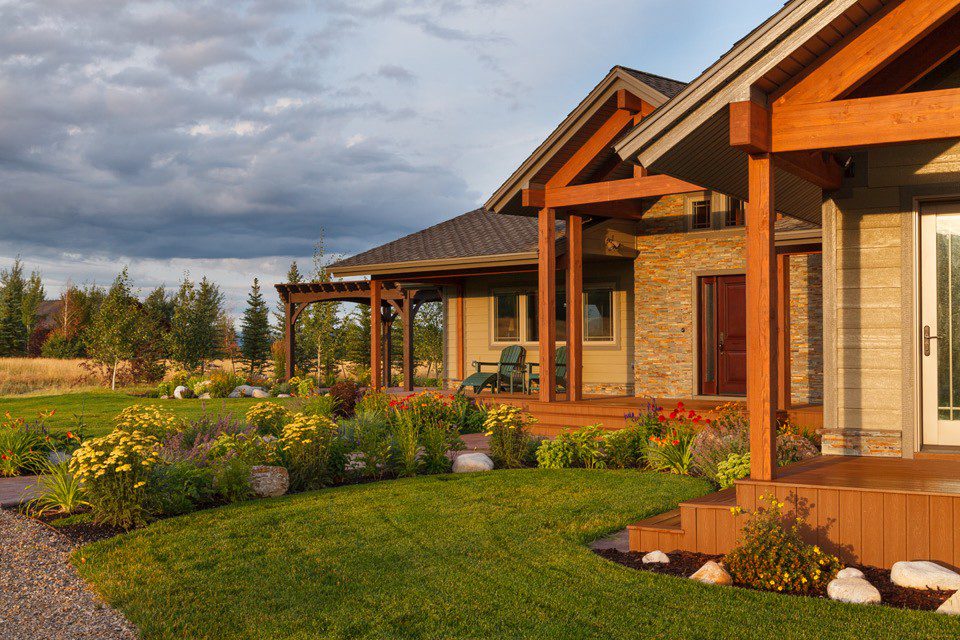Teton County, Wyoming
2,811 square feet
![]()
Upon retiring from a career in the energy sector, the McDonalds decided to build their dream home. With their background in energy, it was clear to them that they wanted their home to be as energy efficient as possible. Passive solar design and super insulation were very high on their list of priorities from the beginning.
Located on the western slope of the Teton Mountain Range their new home would be subject to weather extremes on a regular basis. Extreme cold and very high snow loads are a fact of life in Teton County and their home was designed to handle the worst that mother nature could throw at it.
The McDonald residence makes very good use of it’s super insulated polyurethane SIP shell and triple pane windows. The site’s very high snow loads required the roof structure to be substantial. A large, centrally located timber truss was designed to support a number of converging rooflines, an architectural reminder of the site’s demanding requirements. This exposed truss became a major visual element of the home, defining the main living spaces.
With stunning views of the Teton Mountains to the east, it was a balancing act to capture the site’s wonderful views while maintaining passive solar orientation. The majority of homes in this area are oriented to the eastern mountain views and therefore lose any chance for passive solar heat gain and comfortable natural lighting. Bucking this trend, the long axis of the McDonald residence is oriented to the southern sun. The great room was positioned to the south east in order to capture the views as well as the wonderful south light. With the entry porch located to the east of the great room, the harsh morning light is limited while maintaining views. When weather permits, this east facing porch also makes for a wonderful place to sit and soak in the morning light and appreciate the house’s dramatic surroundings.




