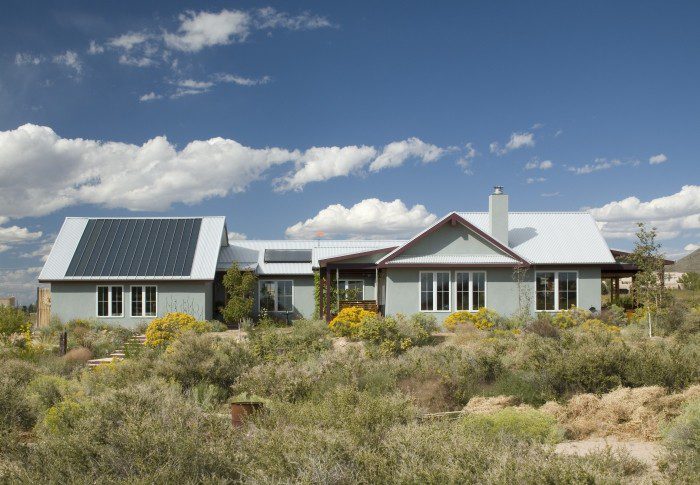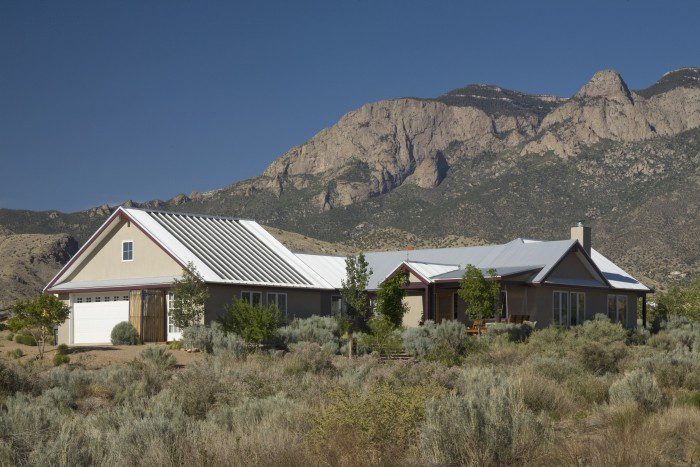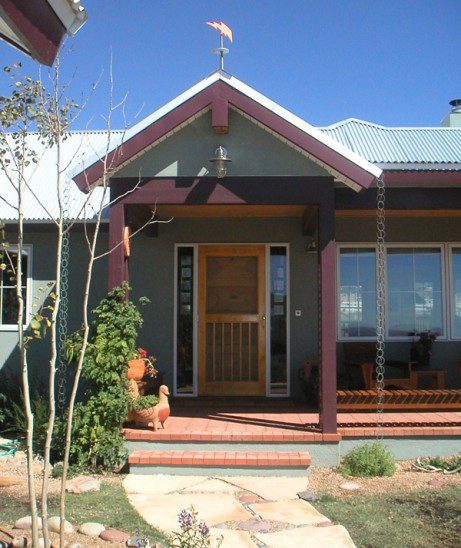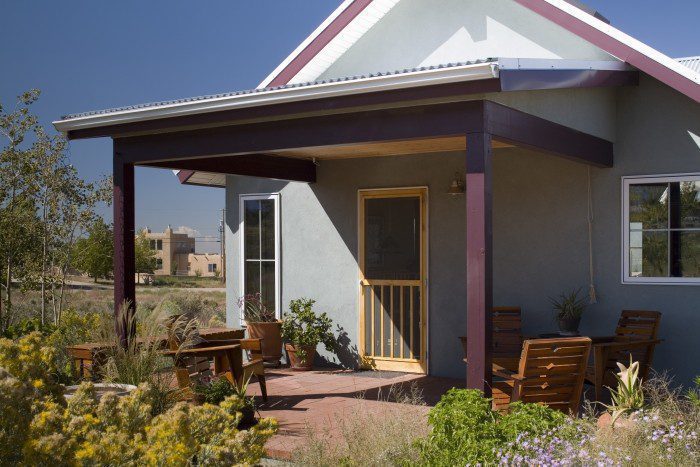Bernalillo County, New Mexico
1,495 square feet
![]()
After their last son left home, the Davis’ dramatically downsized their high desert, New Mexico home. They loved the layout of their previous Sunlight home plan so their new home was similar, with less than half the square footage.
The 3 bedrooms were designed to work as 1 bedroom and 2 offices. The great room has day lighting from 3 sides and vaulted ceilings, making the home feel comfortable and spacious. Sleeping lofts in the offices make for an easy conversion to guest rooms when needed. Their west- and east- facing porches expand living space to the outdoors, which is delightful in their moderate climate. The porches and correctly-sized overhangs protect the home from unwanted summer sun.
This modest, 1489 sf home is designed for two, but can accommodate 4 couples with 4 private sleeping areas! It also features a south-facing workshop that can expand into the 2-car garage for larger projects. The Davis’ Bernalillo County, NM home is a great example of doing more with less.




