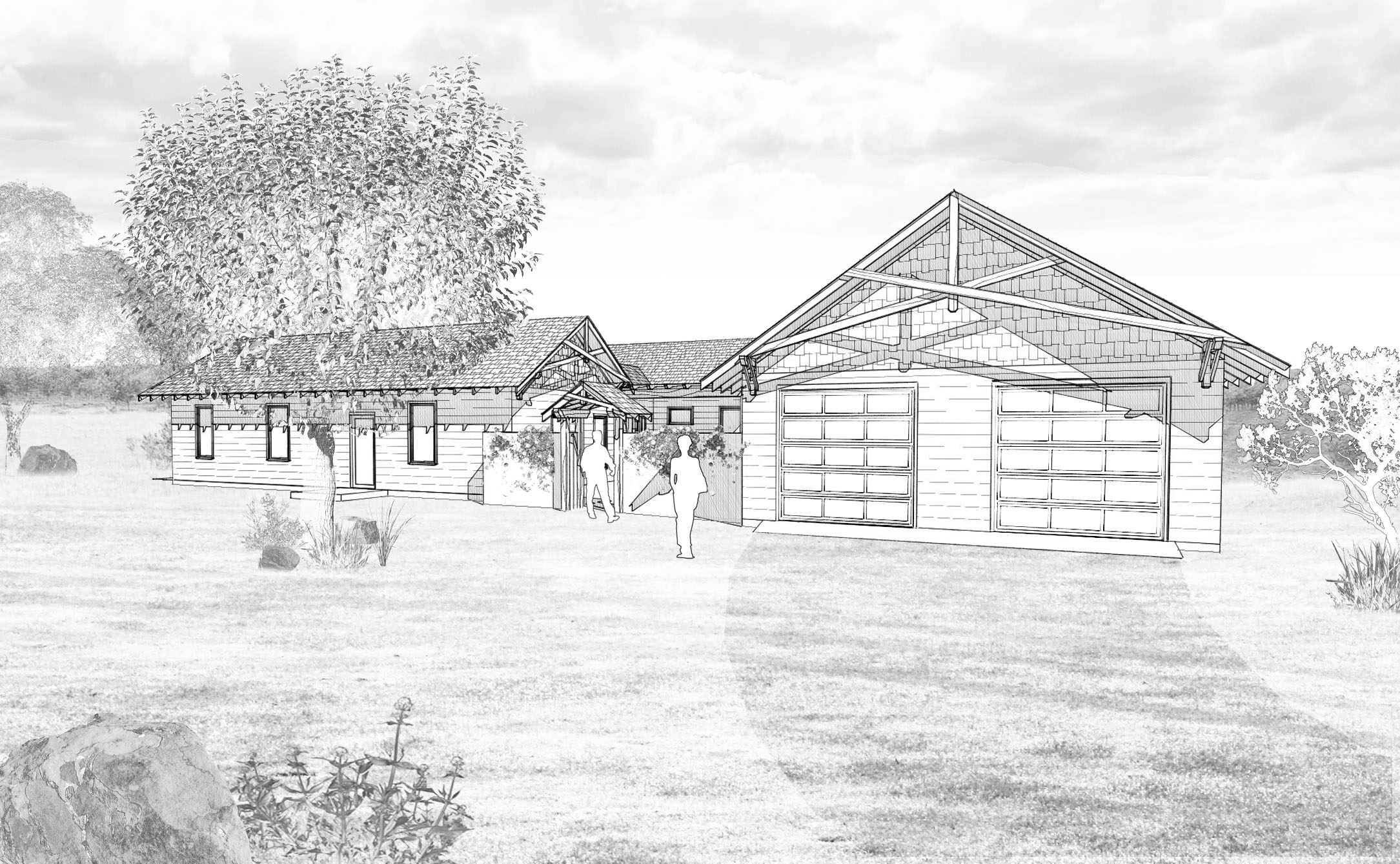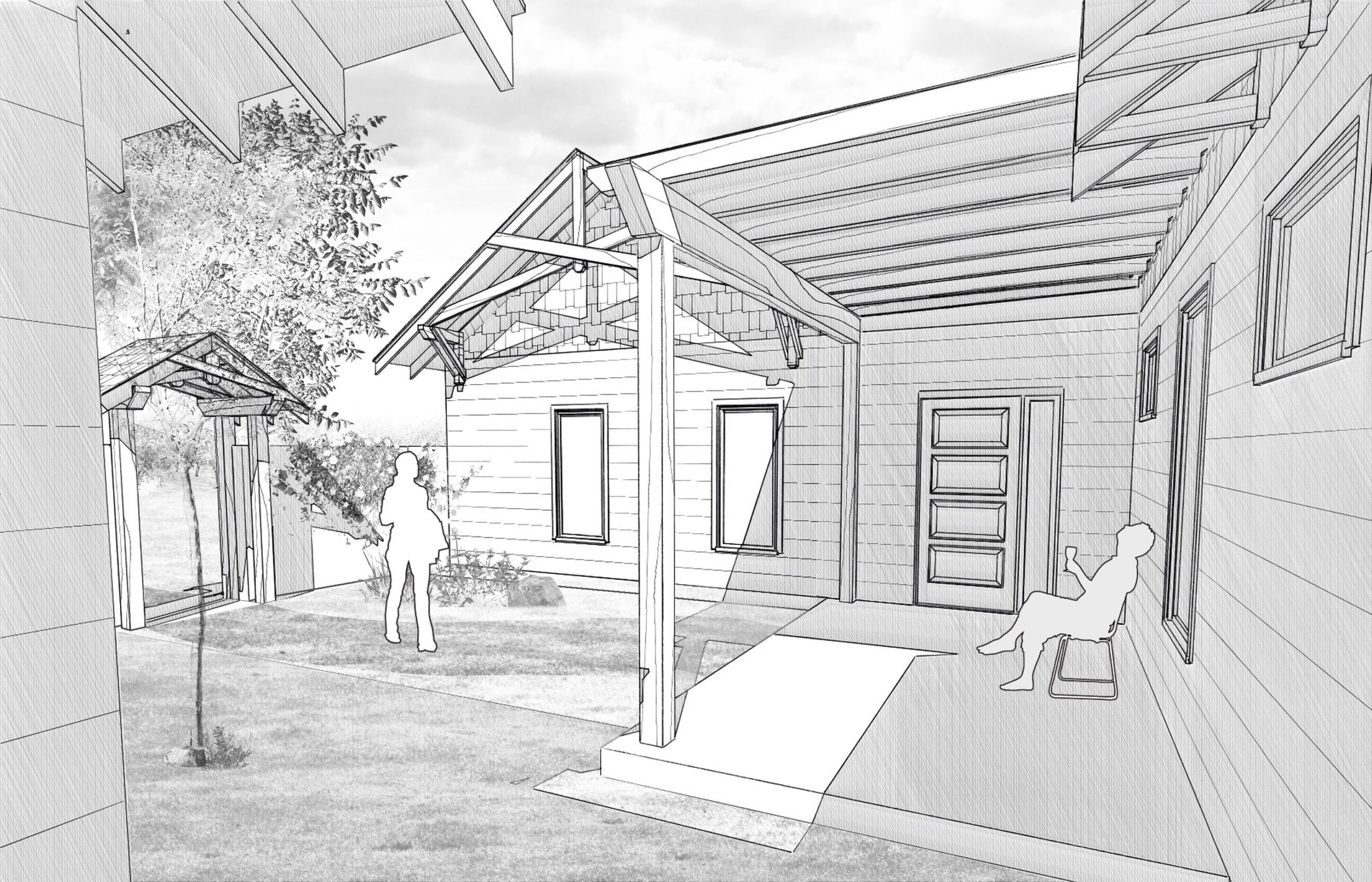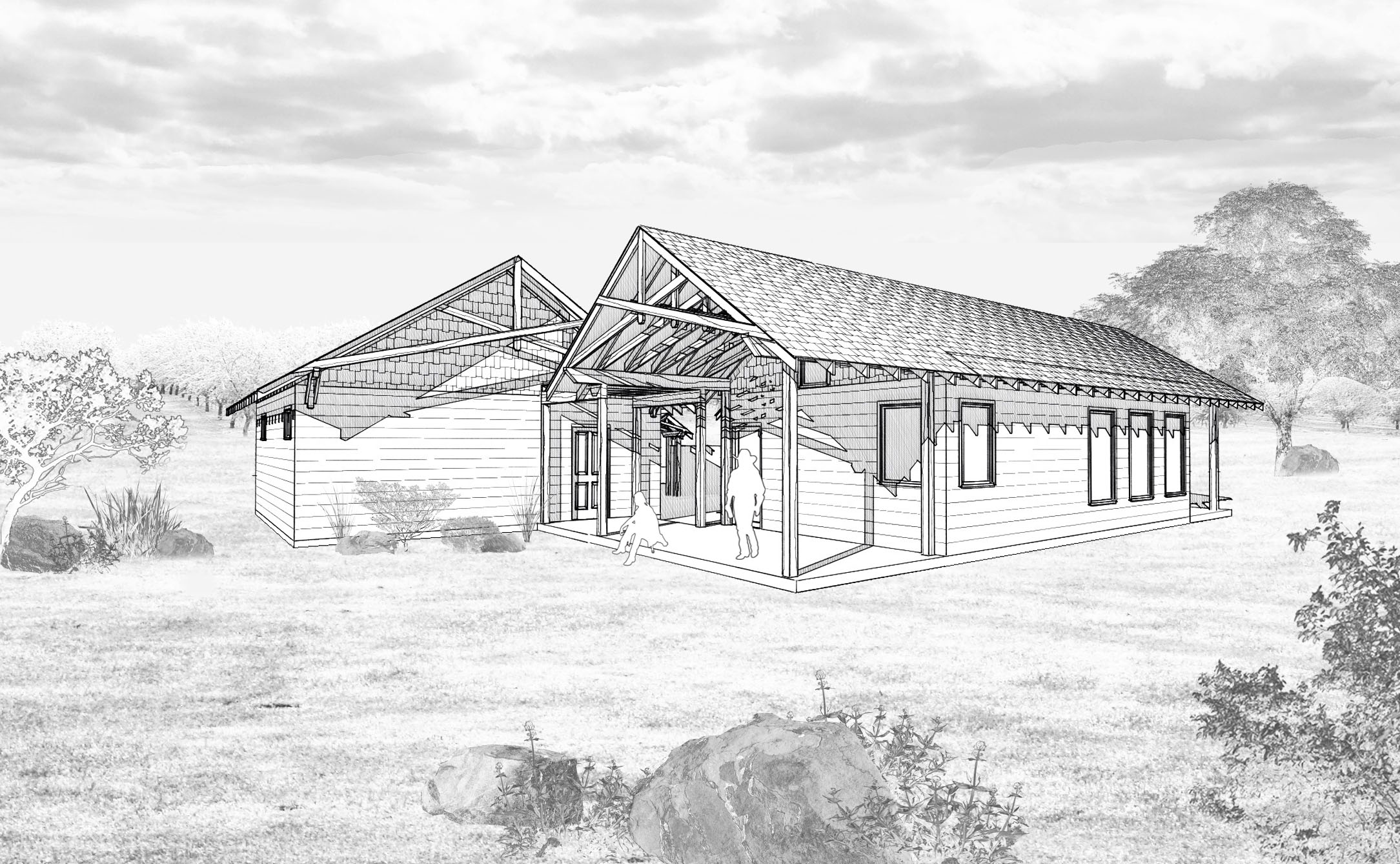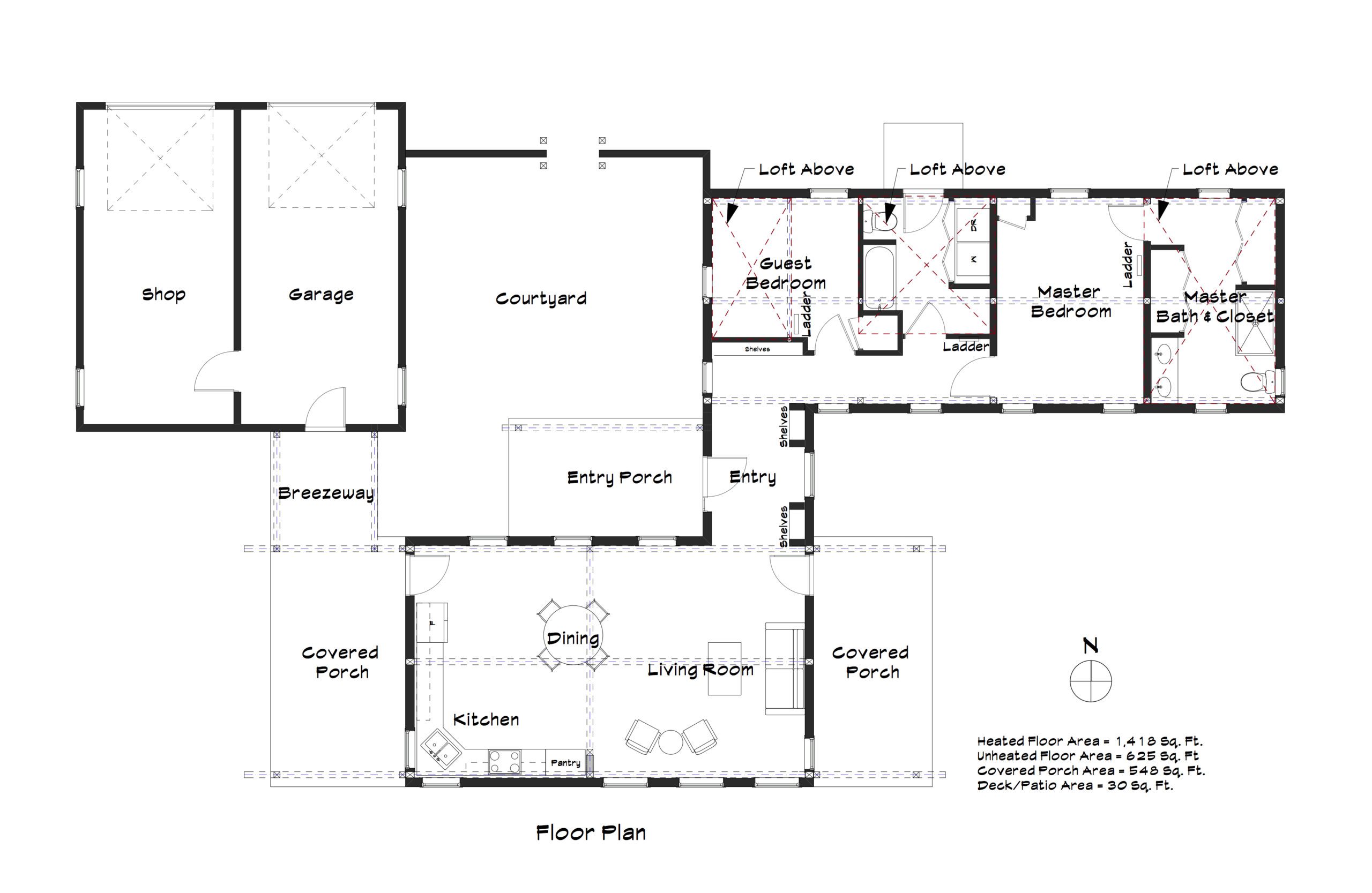Colusa County, California
1,418 square feet
![]()
The Gardner residence was designed to be an elegantly simple home. The simple massing of the house and it’s detached garage and breezeway created sheltered, positive outdoor spaces that open up to the almond orchards surrounding the home. Having lived in Japan and with a background in martial arts, Mr. Gardner was interested in a design that contained Asian elements. The home, a traditional American bungalow with an Asian influence, reflects the homeowner’s unique background.
The home was divided up into two sections, one public and the other private, with the entry space connecting the two. A very open great room with an eat-in-kitchen allow the home to remain very compact while giving each area plenty of room and flexibility. Vaulted ceiling in the great room make the small footprint feel larger and spacious. The kitchen and dining space are defined from the living room by a timber scissor truss that relates to the exterior woodwork that supports the porches and gable overhangs.
The home was designed to be as compact as possible but has the ability to house guests as needed. Making good use of the vaulted ceiling in the bedroom wing, three lofts allow overflow storage and sleeping areas as needed. At only 1,400 heated square feet, the gardner residence lives much larger than it’s small footprint.




