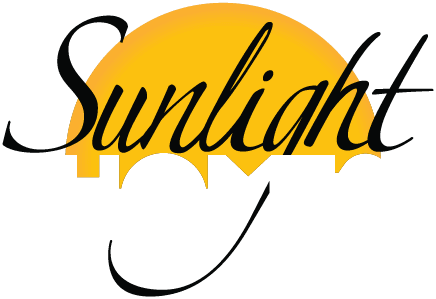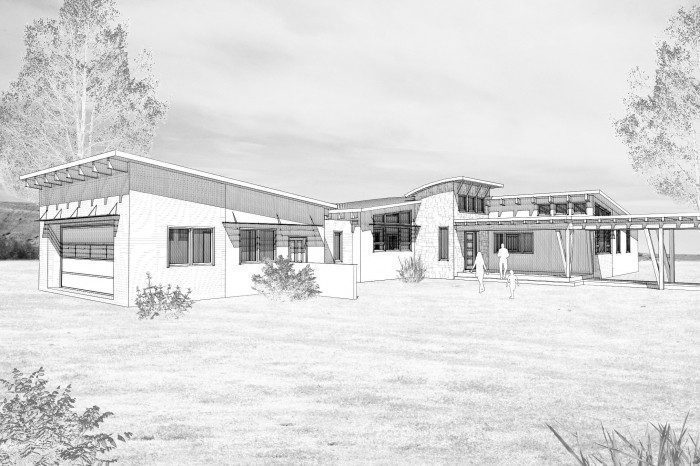A Sunlight home is sold to the homeowner as a Component Package of services and materials. This package includes custom residential design services resulting in completed plans stamped by a structural engineer as well as the materials that comprise the exterior shell of the home. Our kit, or Component Package is usually about 25% to 35% of the total cost of the home. Visit “Our Component Package” section for more information on what is included in our Component Package.
Our clients choose a local contractor to build their Sunlight home. The contractor provides all of the labor and materials needed to complete the home that are not supplied in the Sunlight Component Package.
Completed Home Costs (Turnkey Cost)
The total cost of your Sunlight home is the combination of the Sunlight Component Package and your Contractor’s Package. Sunlight homes that are built in regions where housing prices are average for the nation are usually being completed in this ballpark range:
$350 to $425 per factored square foot.
The above price is for a completed Sunlight home built professionally and ready to move into. This price does not include land or site improvements such as a well, septic, driveway, utility hook-ups or local building permit fees, but it does include both the fees due Sunlight Homes and your contractor.
The above numbers in bold are broken down in the following way:
Sunlight Component Package • $90 per factored square foot
Contractor’s Package • Estimated at $260-$235 per factored square foot.
The Contractor’s package includes everything necessary to complete the home that is not in the Sunlight Component Package. These numbers vary by region and are determined by your builder. High priced regions will cost more because construction costs will be higher and vice-versa.
What is a Factored Square Foot?
Traditionally, to communicate the cost to build a home, architects and builders use a cost per heated square foot figure. A prospective home owner interested in building can multiply that number by the size of home they are wanting to build to get a ballpark estimate for what their home will cost. This is a very crude method for cost estimation as it must assume many things about the home beyond simply its heated size.
In order to get a clearer estimation of construction costs for our prospective clients, we created our Cost Estimate Worksheet. This worksheet applies factors to the different aspects of a home that affect the cost of construction but aren’t communicated in its heated square footage such as site slope, covered porches, finish upgrades, etc. The goal of our worksheet is to create a single “factored square footage” that you can apply a cost per square foot to in order to generate a more realistic cost estimate that takes into account more than simply the heated size of the home. We offer our Cost Estimate Worksheet as a free service to people seriously considering a Sunlight home. To learn more about our cost estimate worksheet read on!

